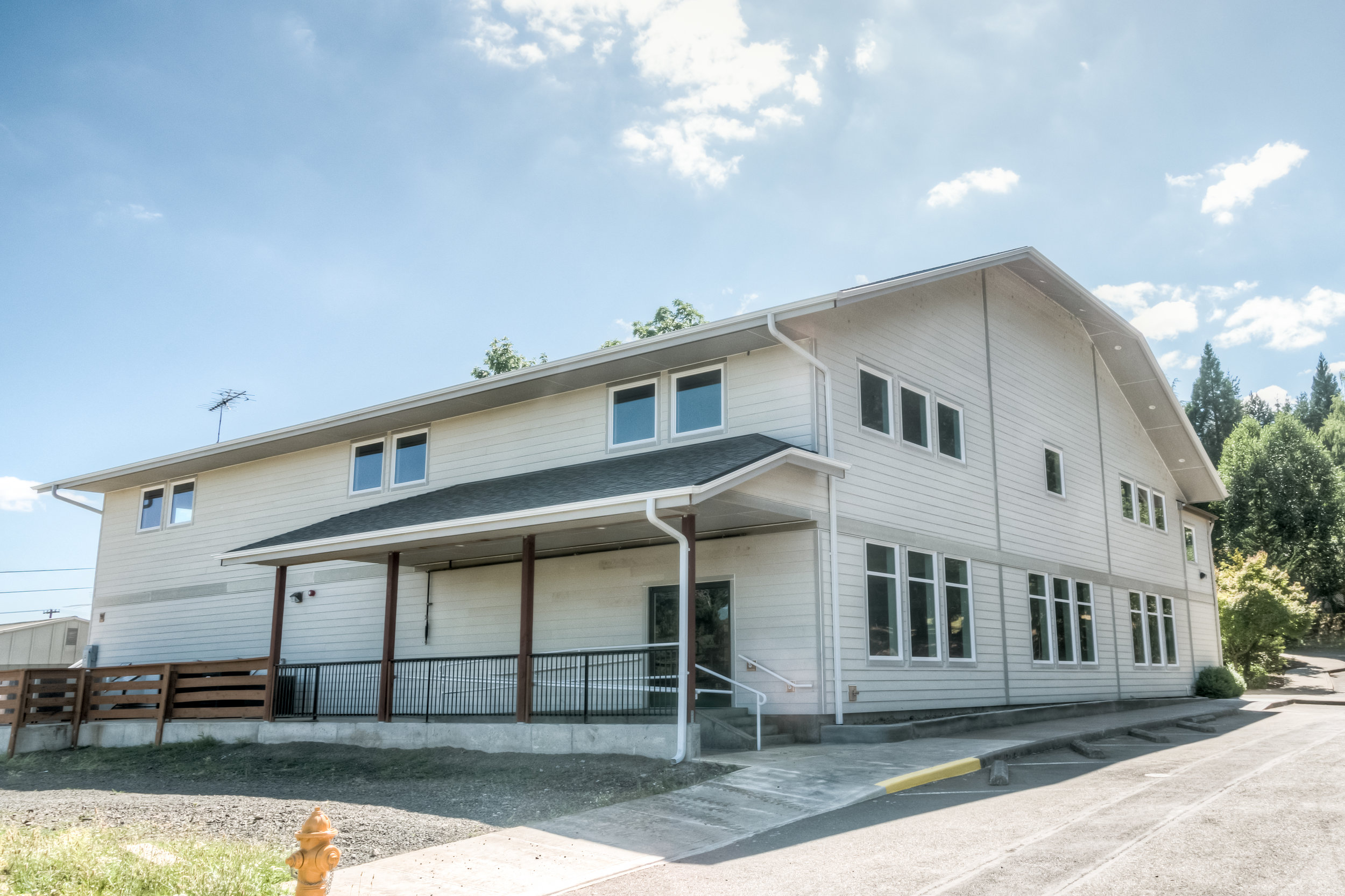Calvary Chapel
Location: McMinnville, Oregon
Services Provided: Design, Construction Documents, Construction Administration
Having successfully completed their 8,000 sq. ft. sanctuary building in the late 1990's, Calvary Chapel again requested that our firm provide design services for the second phase, a 11,400 square foot, two-story addition. The Master Plan that we had designed for this church called for the conversion of the sanctuary into classroom space and the construction of a larger sanctuary space. In the years since the Master Plan was conceived, the needs of the church had changed. After taking a fresh look at their requirements, we designed an addition that provides an expansive first floor fellowship hall and adjacent commercial kitchen. Educational classrooms occupy the second floor of the addition.








